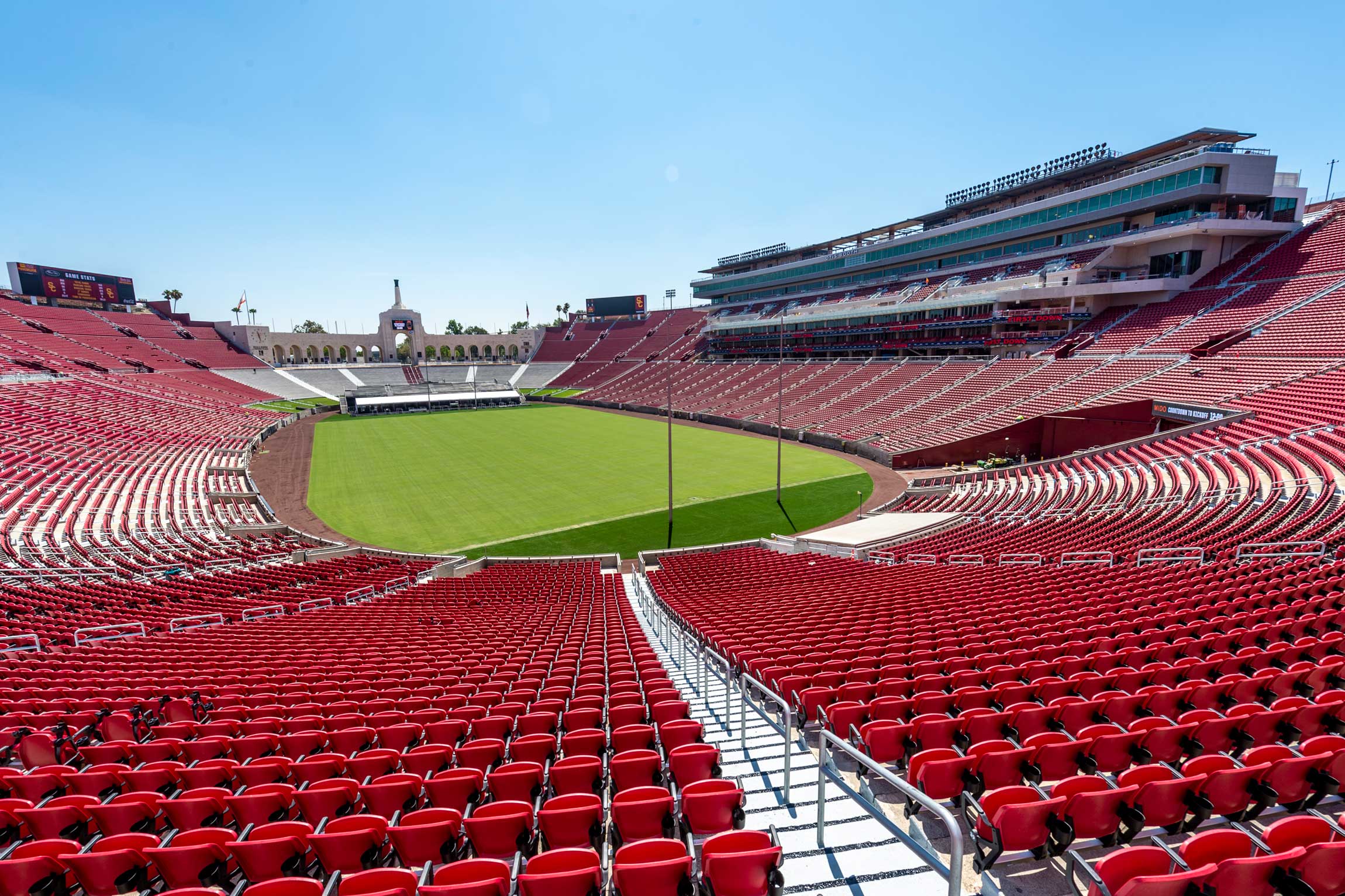INTRODUCING UNITED AIRLINES FIELD AT THE LOS ANGELES MEMORIAL COLISEUM
August 15, 2019

The $315-million renovation of United Airlines Field at the Los Angeles Memorial Coliseum has been completed, maintaining the public stadium’s historic elements as it approaches its second century while also transforming it into a world-class facility ready to host not only USC and Rams football but global events like the 2028 Olympics.
Among improvements that fans attending football games at the Coliseum in 2019 will enjoy:
- New seats with cup holders are in place throughout the stadium, including a large portion on the north and south sides with increased legroom and additional aisles for easier ingress/egress.
- There are handrails on all aisles and anti-slip coating on aisle stairs.
- A new technology infrastructure has been built, highlighted by a complete stadium-wide Wi-Fi system.
- The new seven-story Scholarship Club Tower on the stadium’s south side, fronted by a ribbon videoboard, houses suites, loge boxes, club seats, a new concourse with wider lower vomitories and new concession stands, a new press box and the rooftop 1923 Club with its 360-degree view of the Los Angeles basin.
- The colorful mural of a golden sun and bright blue sky on the ceiling of the iconic east-end peristyle’s main archway, painted in 1969 by late artist Heinz Rosien, was restored to its original luster.
- Damaged tiles throughout the peristyle were repaired.
- Nearly 100 new automated ticket scanners at all Coliseum entrances will facilitate more efficient entry for fans.
- Existing concession stands throughout the Coliseum have been upgraded, as will some restrooms during the season.
- Many new food choices will be available.
- More than 600 television screens have been located throughout the Coliseum’s public areas and they will show not only the stadium’s current game but games throughout the nation.
- Game broadcast audio will air in concession and restroom areas.
- New graphics and branding have been installed throughout the Coliseum’s exterior and interior.
Also, the home locker room was updated and modernized, including new lockers, flooring and graphics.
Earlier in the renovation, new videoboards and scoreboards and high-end LED lighting were installed and the sound system was modified.
The plaza at the peristyle is named the Julia and George Argyros Plaza, while the press box is the Otis Booth Press Box.
Seating capacity is now 77,500 (from 92,348).
DLR Group designed the renovation, while the construction was a joint venture of Hathaway Dinwiddie and AECOM Hunt.
Many of the 2,600-plus union construction workers, including veterans, came from the local community, with more than two-thirds living in Los Angeles County. Small business owners, including those owned by women, veterans and minorities, earned contracts worth more than $40 million from the project.
More than 800,000 hours of labor went into the project. During the renovation, 46,000 cubic yards of dirt was exported, 470 truckloads of concrete was poured, 1,740 tons of rebar and 2,131 tons of structural steel was installed and 4,618 gallons of paint was applied.
The renovation was privately funded by USC and, under the guidance of the Los Angeles Conservancy, preserves the Coliseum’s historic nature. The renovated Coliseum is the crown jewel of the renaissance of Exposition Park, along with the new Banc of California Stadium and the under-construction Lucas Museum of Narrative Art.
Coliseum events provide part-time jobs for 1,700 people, many from the local community.
Under the direction of USC Sustainability, the Coliseum is a nationally-recognized Zero Waste facility, diverting more than 90 percent of refuse from landfills to recycling and composting.